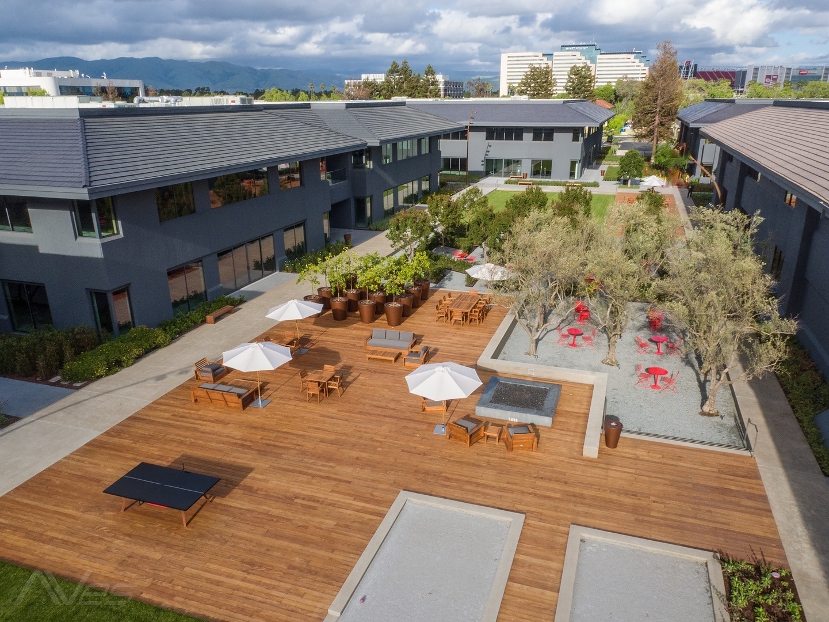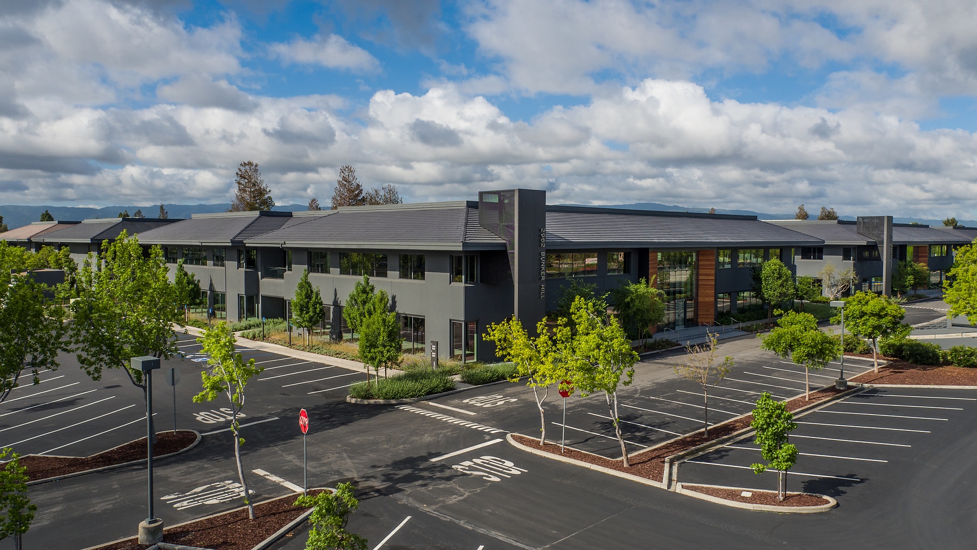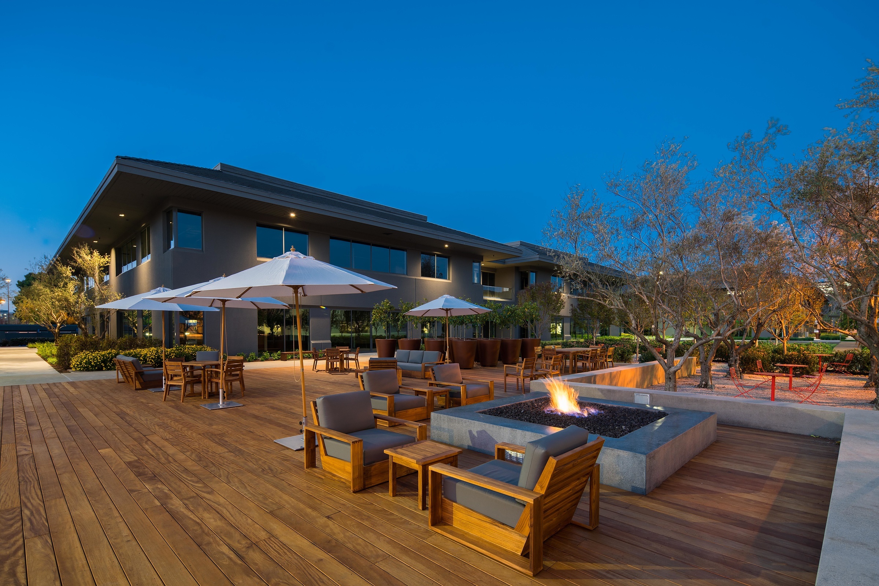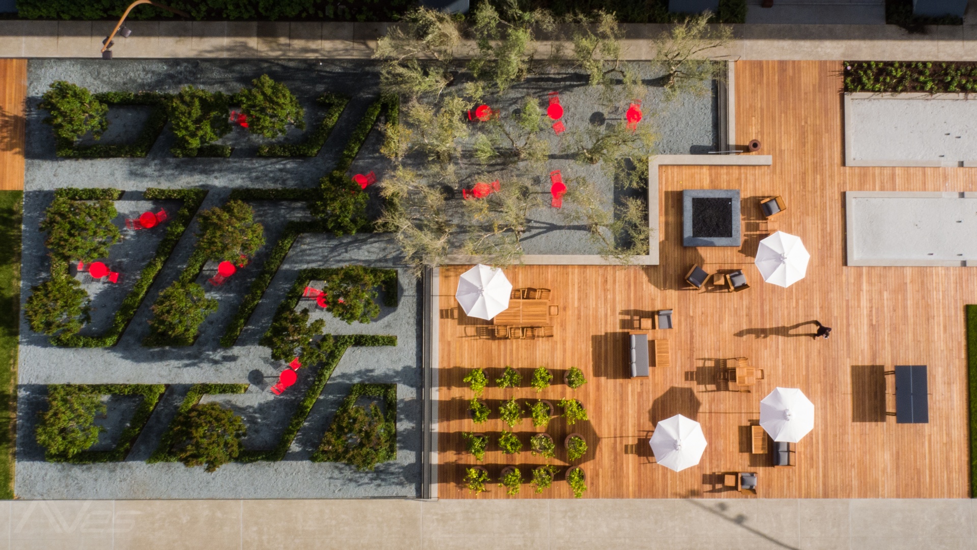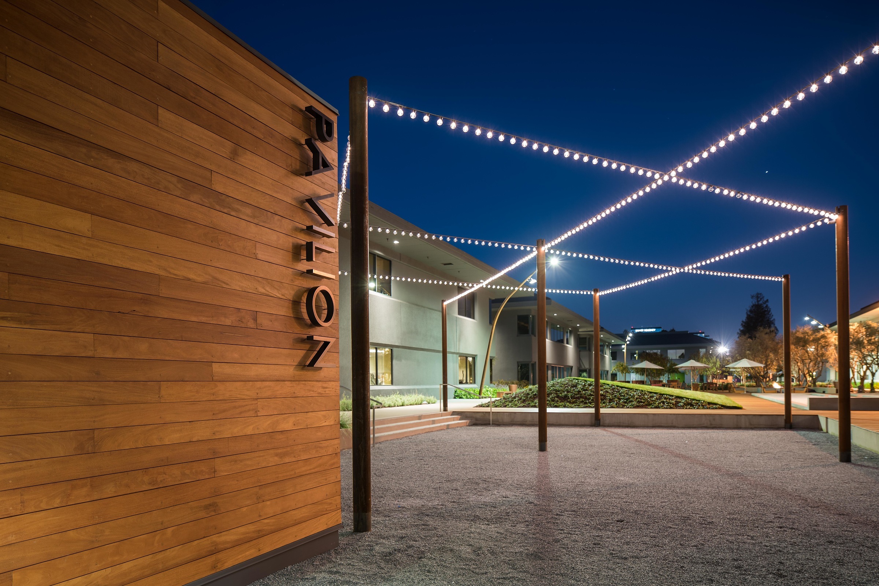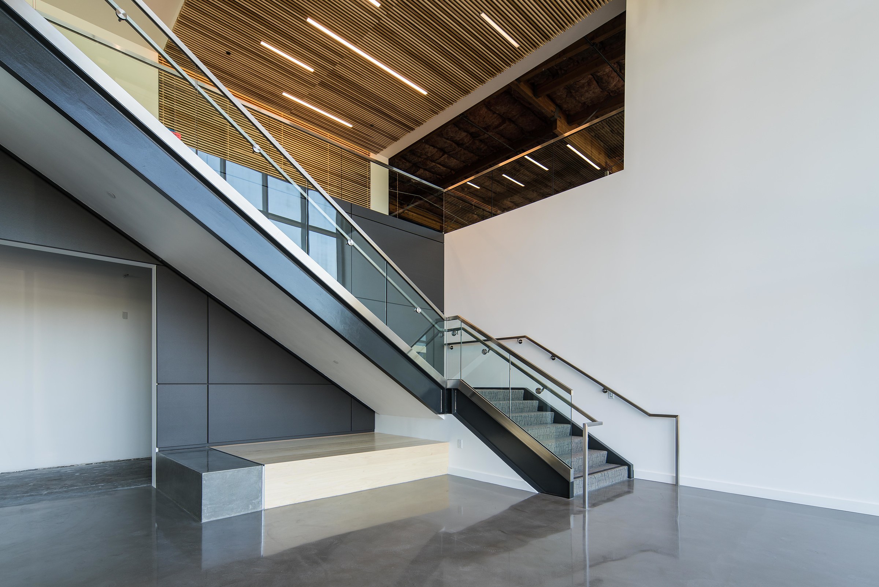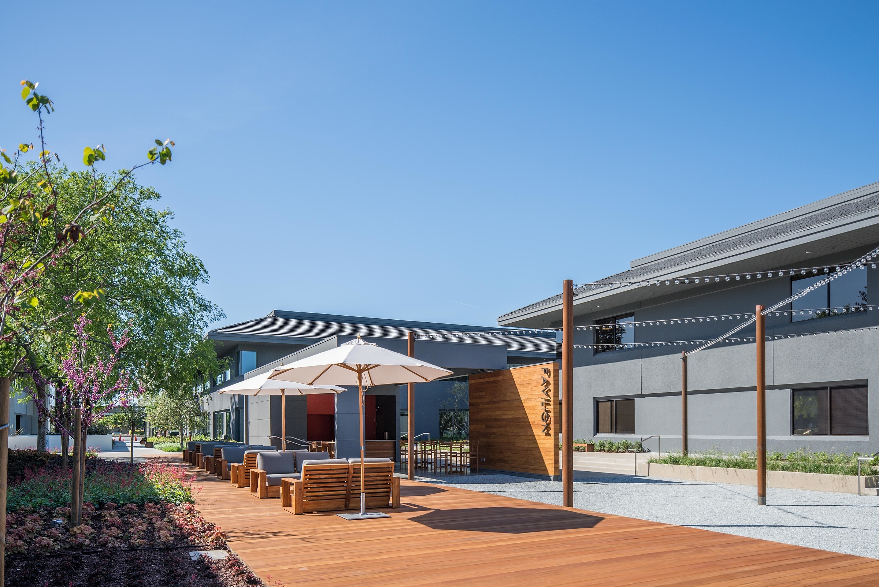Vision
Today’s workplace needs a little bit of everything – individual workspaces, pods for work in small groups, open space for casual work, quiet places for focused tasks, and breathable outdoor areas where the sky is the limit for creativity, problem-solving, recreation and rest.
The Quad at Tasman was designed with all this in mind. Flexible floorplans and smart interiors seamlessly blend into a protected outdoor courtyard loaded with spaces to exchange ideas, grab lunch, get in a workout or just relax.
The Quad at Tasman is the archetype of a dynamic, connected and healthy office campus.
The Quad at Tasman was designed with all this in mind. Flexible floorplans and smart interiors seamlessly blend into a protected outdoor courtyard loaded with spaces to exchange ideas, grab lunch, get in a workout or just relax.
The Quad at Tasman is the archetype of a dynamic, connected and healthy office campus.
• 7-building office campus, appx. 410,000 SF
• Full floor identity available
• Onsite café, coffee bar and food trucks
• Outdoor quad with numerous work and social touchpoints, comfortable seating, power sources and shared WIFI
• 4,000 SF fitness center
• Bocce, ping pong, and more
• 28 EV charging stations
• On VTA light rail, walking distance to Amtrak and ACE lines
• Close to Levi’s Stadium
• Surface and covered parking
• Full floor identity available
• Onsite café, coffee bar and food trucks
• Outdoor quad with numerous work and social touchpoints, comfortable seating, power sources and shared WIFI
• 4,000 SF fitness center
• Bocce, ping pong, and more
• 28 EV charging stations
• On VTA light rail, walking distance to Amtrak and ACE lines
• Close to Levi’s Stadium
• Surface and covered parking
• 7-building office campus, appx. 410,000 SF
• Full floor identity available
• Onsite café, coffee bar and food trucks
• Outdoor quad with numerous work and social touchpoints, comfortable seating, power sources and shared WIFI
• 4,000 SF fitness center
• Bocce, ping pong, and more
• 28 EV charging stations
• On VTA light rail, walking distance to Amtrak and ACE lines
• Close to Levi’s Stadium
• Surface and covered parking
• Full floor identity available
• Onsite café, coffee bar and food trucks
• Outdoor quad with numerous work and social touchpoints, comfortable seating, power sources and shared WIFI
• 4,000 SF fitness center
• Bocce, ping pong, and more
• 28 EV charging stations
• On VTA light rail, walking distance to Amtrak and ACE lines
• Close to Levi’s Stadium
• Surface and covered parking

